Parametric Design: A Problem Solving Tool
Parametric Design Simulation
The most common typology in Greater London is apartments. With the introduction of Part L 2021 and the Fabric Energy Efficiency Standard it is now common to have a very high-performance fabric. Analysis of the last 15 projects that Eight Versa have taken through planning showed that most buildings were designed with low U-values for fabric elements, good air tightness and mechanical ventilation with heat recovery.
What varied across projects was how the team treated fenestration design. Using a typical flat as an example we take two metrics; glazing area and openable window area and explore their impact on energy performance (Dwelling Emission Rate) and overheating risk.
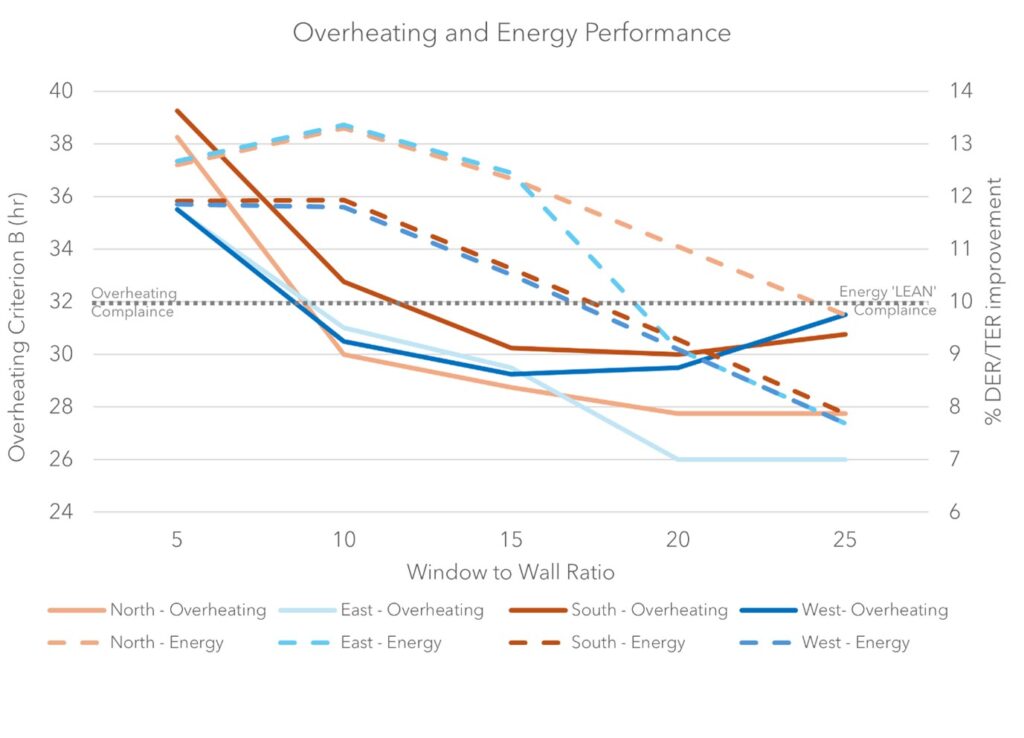
*U-values of opaque and fenestration elements are assumed to be low and constant across all cases due to DFEE compliance requirements. Values based on average taken from 15 projects that were submitted for planning in 2022-2024.
Looking
at an increasing Window to Wall ratio (WWR), we test the flat in all four
orientations for both energy and overheating performance (Fig 1 above). We find
that when WWR is low, the variation in performance between orientations is low.
Both South and West orientations are prone to higher overheating risk if WWR
crosses 25%. The lower the WWR, the higher the risk of overheating due to
reduced ventilation rates. Around 10% WWR is where energy performance peaks as
the development benefits from the solar gains and reduction in heating demand,
however, following that, the increase leads to heat losses that outweigh the
benefits of solar gain. The range of WWR that can meet both the requirements
lies somewhere between 12-17% in this case. South facing fenestration should also
be designed more carefully since the band of optimal performance is smaller.
Role of Ventilation
Ventilation is one of the main design factors to mitigate overheating. While strategies to limit solar gain are essential, to expel both internal and solar gains, it is very important to have an adequate ventilation strategy. What is often forgotten is that a fully openable window can provide around 8-10 times more air changes as compared to a mechanical ventilation system.
Especially when it comes to the night-time criteria for bedrooms, ventilation plays a vital role in achieving compliance. When we look at ventilation and openable windows in more detail (on the South façade as an example), it becomes clear that fixed windows have an adverse effect on the design. In the case with 60% openable window area, we are unable to get compliance with overheating irrespective of an increase in WWR (Fig 2 below). This is due to the increase in heat gain form window size but the inability to expel this heat gain through ventilation.
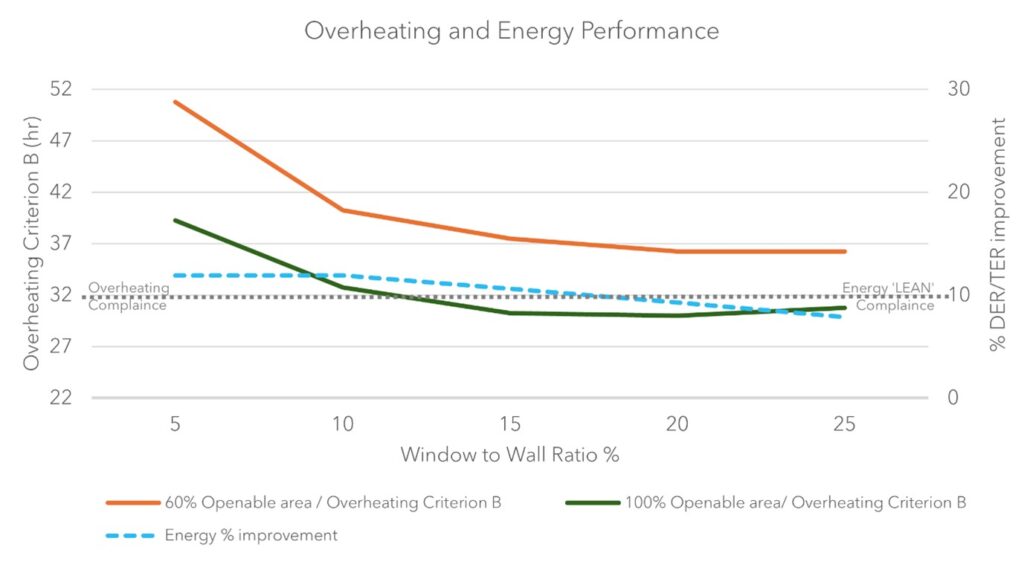
The 100% openable windows scenario consistently outperforms the 60% openable windows case with an insignificant reduction in energy performance, which clearly demonstrates how important a role ventilation plays in overheating mitigation.
With fully openable windows on the other hand, a clear pattern emerges, which demonstrates that approximately 13-17% of WWR can achieve a balanced outcome with both energy and overheating risk. Beyond 30% of WWR, the solar gains experienced from large openings outweigh the benefits of increased ventilation and in turn leads to higher overheating risk (Fig 3 below).
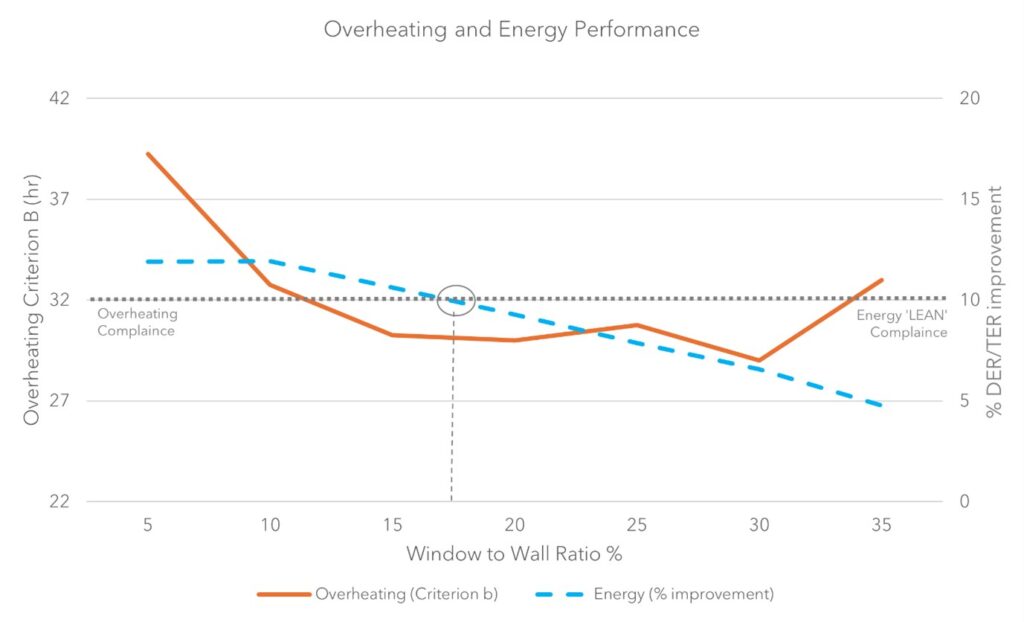
Quick iterative studies like the above can be used by designers to aid the design process with more confidence in the outcomes early on. This will save significant amounts of time and money by reducing the level of risk the design process is exposed to. By catching and rectifying aspects of underperformance before the detailed design stage has begun, the design team can ensure that redesign and rework is limited.
Embodied Carbon and Its New Role in Decision Making
In the last few years, we have thrown another metric into the evaluation criteria of a scheme; Embodied Carbon. With the rapid decarbonisation of the electrical grid, the operational emissions from using technologies such as air source heat pumps are reducing. On the flip side, embodied carbon continues to grow in its influence on the whole life carbon of the building and can now be a deciding factor on design.
For the same assessment, when we add the variable of whole life carbon, we find that the embodied carbon increases with increasing WWR. This is mainly due to increase in framing proportionate to glazing as well as deeper and stronger lintels to support increasing window spans. Moreover, the replacement of windows is also considered within the WLC calculations.
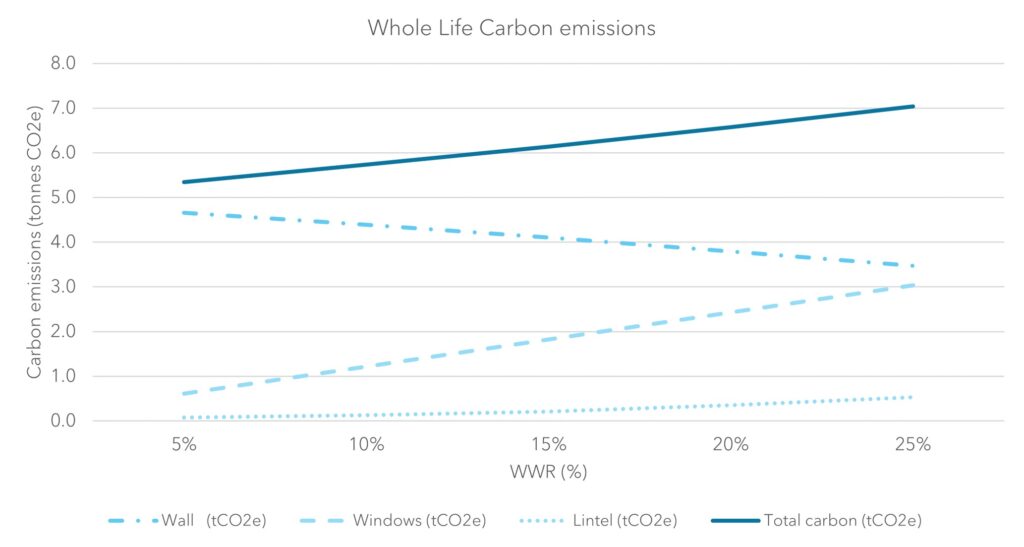
When more variables are laid out together, it becomes apparent where one metric of performance should be limited to avoid imbalance in another. Additional factors should also be considered to add more insight to the studies, such as impact of shading on overheating risk, increased heat loss through additional thermal bridging, impact of ventilation louvers (required where restrictions arise from noise/ air quality).
Rishika Shroff, Building Performance Manager
Rishika is a Building Performance Manager with an architectural background that enables her to work with design teams and create solutions that can enhance performance while maintaining coherence with their creative ideology.


Jenny Thomollari, Sustainability and Building Performance Consultant
Jenny is a Sustainability and Building Performance Consultant in the Building Performance Analysis and Strategy team. She has experience working in the fields of design and construction with different engineering teams for various residential and non-residential projects.
If you’d like sustainability support with your building project. Feel free to book a meeting with one of our team to discuss further.
Our Built Environment Solutions
Find out more about how our range of experts can ensure your have everything covered for sustainable building projects.
Integrate sustainability into your projects from the start and avoid careless reliance on landfill, high carbon footprints and low sustainability materials.
Understand the perspective of various stakeholders about the function of your building, its efficiency and what needs improving.
Protect notable species of flora and fauna with Protected Species Surveys and Licensing, Bat Surveys, Tree Surveys, Arboricultural Method Statements and more.
Evaluate the total environmental impact of your product or project with Life Cycle Assessments.
Related Insights
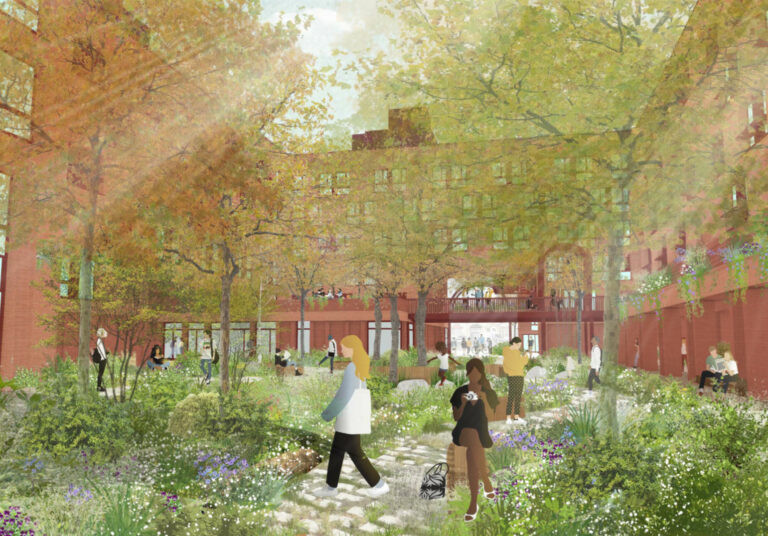
Sustainability for Planning: UEL Stratford Redevelopment
UEL’s new development required sustainability planning solutions that pushed the boundaries to help them reach their ambitious goals.
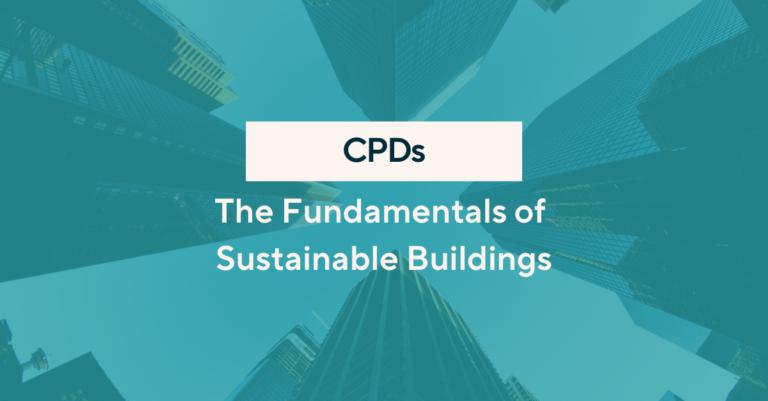
CPD Sessions: The Fundamentals of Sustainable Buildings
Explore our portfolio of CPDs on The Fundamentals of Sustainable Buildings available to you on request

5 Key Sustainability Dates in 2024
For 2024, there are multiple key sustainability initiatives and dates to look out for that apply to a variety of industries and business sizes.

