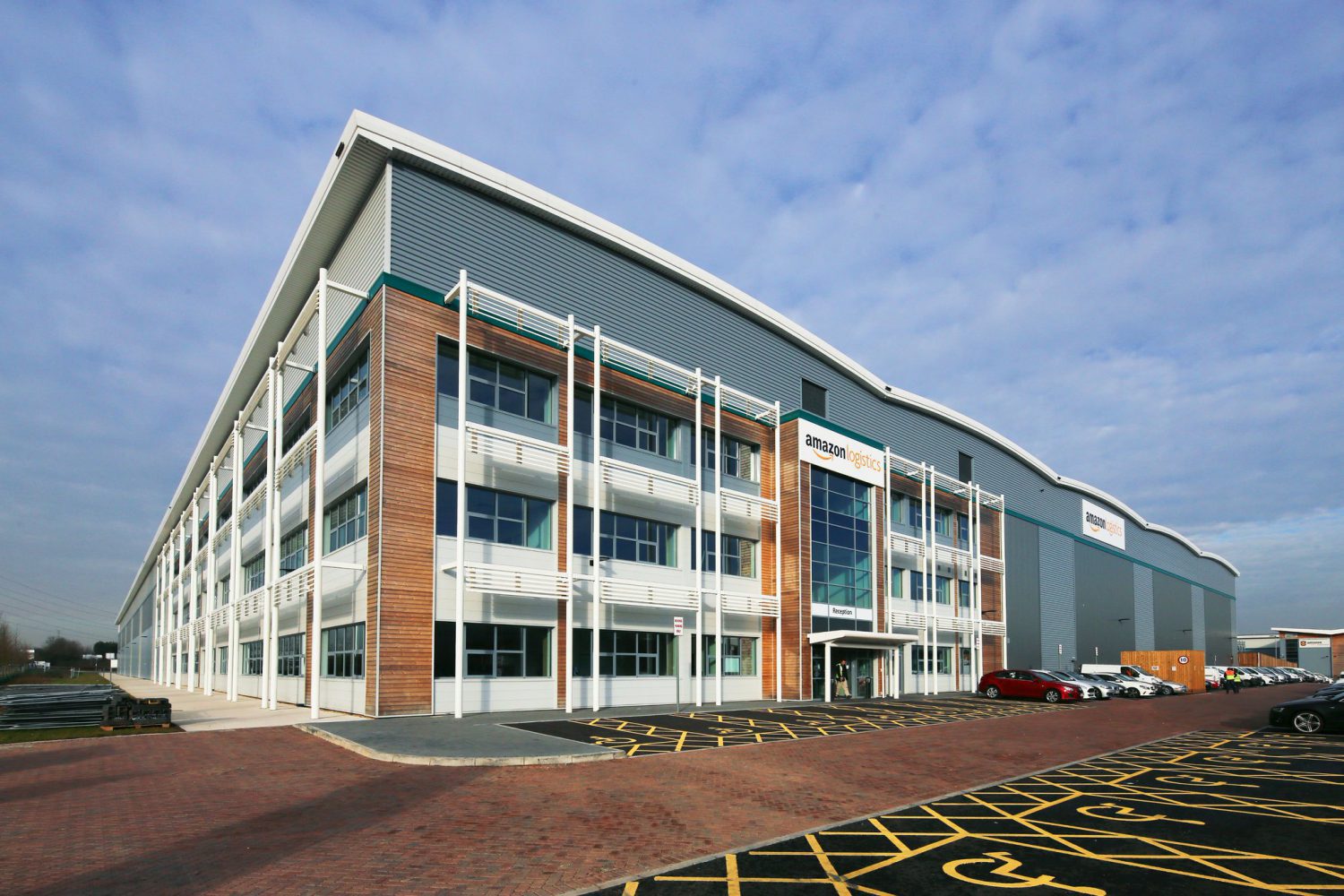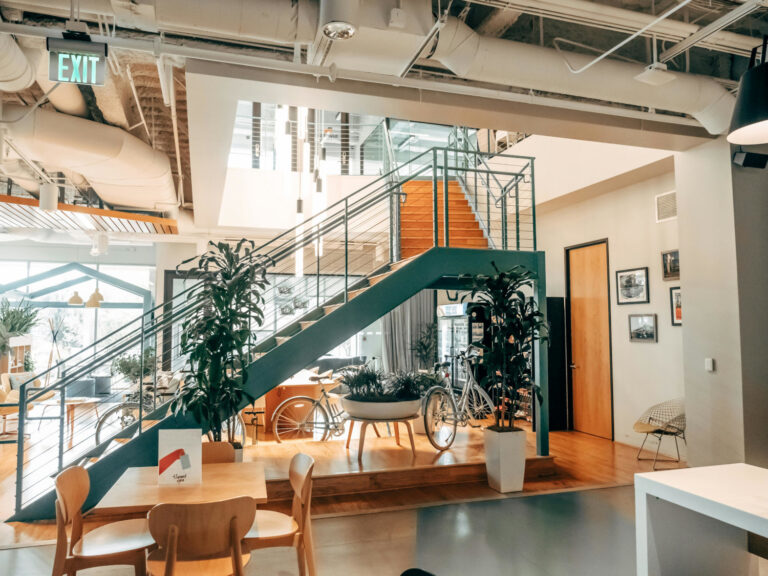DC2, Prologis Park Dunstable, is an award-winning 358,000 square foot (33,263 m2) distribution centre owned by Prologis. Constructed to rigorous sustainability standards on a brownfield site, it is the first industrial building to be assessed ‘Outstanding’ under the BREEAM 2014 guidelines. The accreditation of DC2 follows that of the adjacent building DC1 Prologis Park Dunstable, which also achieved BREEAM 2011 ‘Outstanding’ and helped inform the design and construction of DC2. Its accreditation confirmed Prologis Park Dunstable as the first large-scale distribution park to be fully certified as BREEAM ‘Outstanding’. Eight Versa was the project’s BREEAM Assessor.
The building provides a warehouse unit of approximately 328,989 sq ft, with a minimum clear height to underside haunch of 15m. The unit also includes a gatehouse, an internal three-storey offices of approximately 24,792 sq ft and a two-storey hub office of approximately 4,004 sq ft. There are 283 car parking spaces, and 14 are designated accessible.
Prologis has a global commitment to sustainability and BREEAM certification is a key metric that Prologis uses for measuring the environmental performance of its developments. Throughout the design process Prologis’s, contractor Winvic and the project team worked collaboratively to achieve Outstanding ratings at both the Design and Post Construction stages.
The building was designed to go ‘beyond compliance’ in all areas and has achieved significant improvements over Building Regulations in terms of energy efficiency. Along with BREEAM certification, DC2 achieved a reduction in operational carbon emissions of 51% compared to the 2013 Building Regulations, and demonstrated an EPC rating of A (9), and the mitigation of embodied carbon through the Planet Mark process.
The building was designed to include passive measures that will reduce the demand for energy. These include high levels of air tightness (1 m3/hr/m2@50kPa was achieved) and insulation to improve thermal efficiency. The entire building envelope is constructed from Green Guide A or A+ rated materials. Brise Soleil to office elevations is used to reduce solar gain and improve thermal comfort. Rooflights to 15% of the warehouse roof area and narrow plan dual aspect offices maximise the availability of natural light.
Prologis specified energy-efficient systems that contribute to the project’s operational emissions reduction target. These include LED lighting throughout the development with movement controls, daylight sensing and dimming and LED external lighting in yards and car parks. Office ventilation is provided by heat recovery ventilation units, which are variable speed with controls, integrated into the VRF system to reduce energy consumption. Water efficiency measures include an 8000 litre rainwater harvesting system which provides water for non-potable use and there is a mains water leak detection system.
The design team also looked for ways to incorporate viable low or zero carbon technologies into the building. There is a 230kWp rooftop photo-voltaic array, designed to offset the base energy load for the building. A SolarWall® ‘passive solar collector’ provides pre-heated air to office areas and improves indoor air quality. Also, a rooftop solar thermal system has been installed to provide a renewable source of hot water for office occupants.
The project team has worked hard to deliver the development in a sustainable manner, achieving a score of 38 under the Considerate Constructors Scheme and full BREEAM credits in all site management sections, while 93% of demolition and construction waste was diverted from landfill either for re-use or recycled. 100% of high grade aggregate was sourced from the site.
The development is regenerating a brownfield site: the ecology of the site was assessed, monitored and enhanced under the guidance of an ecologist and the ecological value of the site has increased as a result of the development. Construction work was carefully co-ordinated to avoid any impact on adjacent trees.
An important aspect of DC2 was the Lifecycle Costing Assessment, to ensure the lowest lifecycle cost and put in place a maintenance and replacement plan for the lifetime of the building.
DC2 Prologis Park Dunstable is an excellent example of Prologis’s commitment to developing high quality, sustainable buildings for its customers. Cutting operational carbon emissions by 51% in comparison to the 2013 Building Regulations means that the building occupiers can expect to have reduced energy costs of a similar amount. The sustainability credentials of the building are further reflected in DC2 being shortlisted twice for a BREEAM Award, at both design and post-construction stage, and winning the BREEAM 2018 Regional Award – Western Europe.





