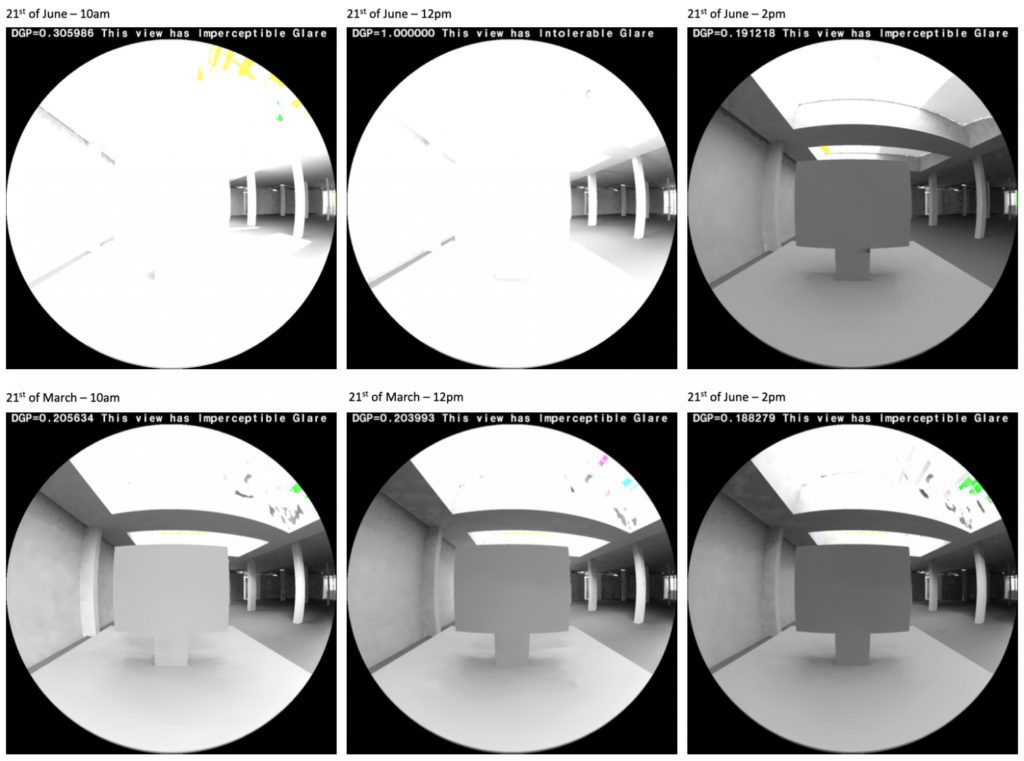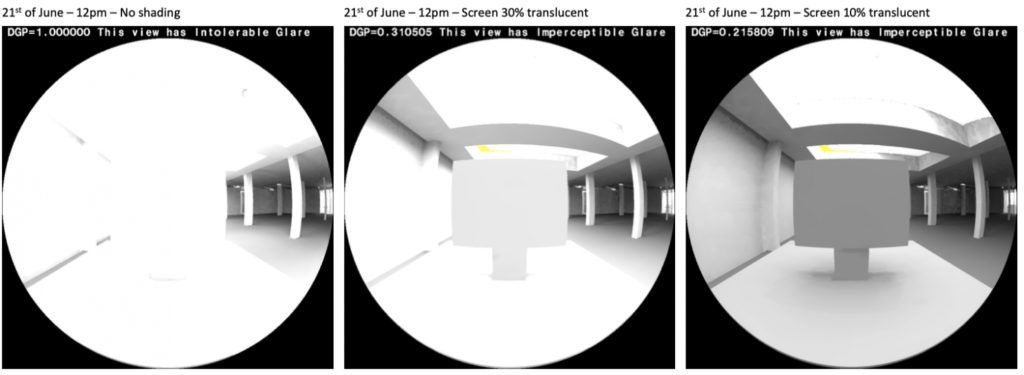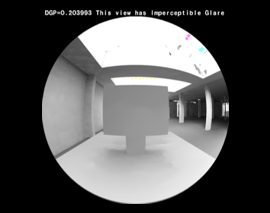The development consists of the refurbishment of an existing office building in the London Borough of Camden. The proposed scheme will contain some office space on the basement and ground floor that will receive daylight from rooflights.
Eight Versa was appointed to analyse the daylight conditions of the ground and basement floor office spaces in order to assess the glare risk due to the direct sunlight from the skylights. The client requested that we include a selection of appropriate mitigation measures in the final report that could be feasibly implemented.
The analysis concluded that a limited amount of sunlight reached the west side of the office meaning the daylight glare risk would be low. The east side of the office was confirmed to receive a high level of direct sunlight leading to an increase in daylight glare probability for some workstation positions. With the future tenant and therefore the location of the workstations, unknown, Eight Versa identified the areas that would have high daylight glare probability which would require internal shading screens to reduce glare issues.
A number of different internal shading devices were tested in order to identify the required transparency of the shading device and the final advice below was provided to the client:
Through the analysis, Eight Versa identified which roof-lights would require internal shading in order to ensure that visual comfort could be achieved in line with BS 8206-2 and EN 17037 glare sections.
While shading devices with a transmittance of less than 30% would be adequate to reduce glare probability for the internal spaces facing the roof-light from a benchmark perspective, our team recommended a threshold of 10% transmittance for the internal screens. This would allow for more flexibility in fit-out planning and location of workstations with monitors, which are a common source of glare and visual discomfort. Moreover, the analysis helped reduce the cost of installing internal shading, as not all internal roof-lights required a shading solution. Using this methodology of prioritisation, we were able to provide a solution to the client which is backed by a scientific approach but is sensitive to the design flexibility and cost effectiveness.







