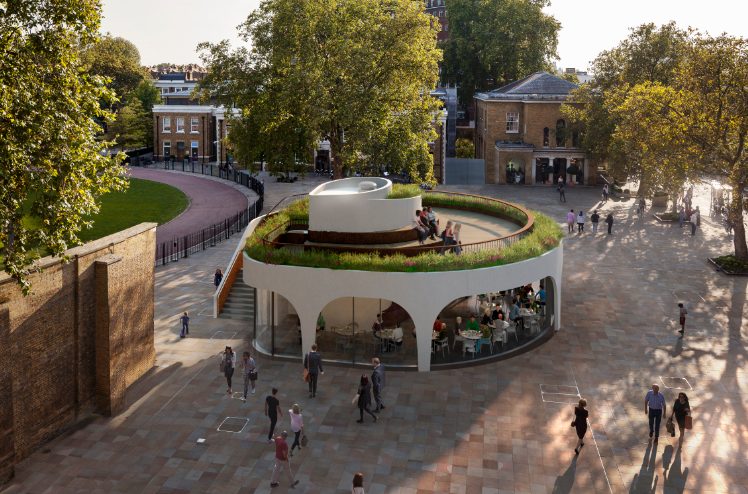The Cadogan Café was designed by Nex Architecture to replace the existing café on the Duke of York Square. In a competition commissioned by the Cadogan Estate and following a full public consultation, the winning design was selected as an innovative synthesis of contemporary and historical, situated adjacent to the grade 2 listed wall in this high profile location. Eight Versa, as sustainability advisor and BREEAM assessor, ensured the design achieved BREEAM 2014 New Construction ‘Excellent’, by maximising the passive design elements and ecological enhancements.
The design comprises a central spiral of concrete, large curved glazing panels, and a rooftop open to the public via an external staircase, creating a public social space with seating, views in every direction and native planting. An air source heat pump has been specified for efficient cooling in the kitchen. The floor to ceiling glazing makes full use of natural light, and will be fully retracted into the ground to open up the space and connect it to Duke of York Square, or it can be partially retracted to provide natural ventilation to the cafe when required.





