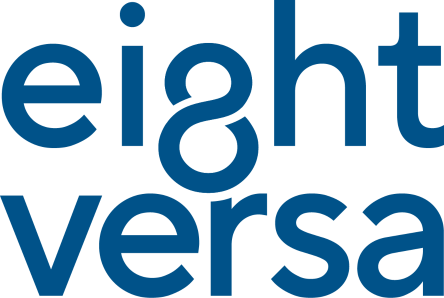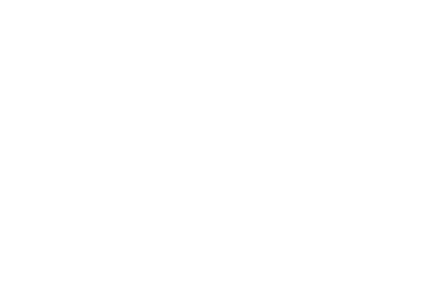Sustainability for Planning
Every building project comes with its own set of assessments, studies and applications. Our experts identify which ones are relevant to your project, and then help you complete all the steps needed to satisfy policy requirements and achieve planning permission. You’ll need a comprehensive approach so that all assessments are cross-referenced across multiple disciplines. For example, ecological surveys could affect flood risk mitigation, Daylight and Sunlight Assessments could affect Thermal Comfort Overheating Analysis. Our team consider things holistically and understand what trade-offs will be necessary for an optimal and successful planning application.
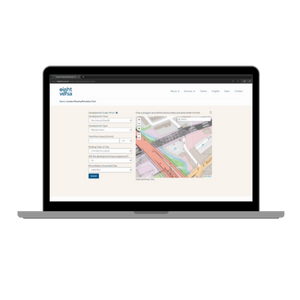
London Planning Tool
Navigate Sustainability Requirements for London Developments
Designed to help you navigate the complexities of different planning requirements across London, you can gather extensive sustainability data for your chosen area to help make more informed decisions in under 2 minutes.
Sustainability Statements
Local Authorities are increasingly asking developers to submit a Sustainability Statement alongside their planning applications. This is an important part of the application process as it saves time in understanding a development’s sustainability strategy and holistically communicates the requirements in one document. When done right, it can provide clarity and ease for your planning application showing that you have met all the regulatory needs. We work closely with you to develop this essential document, to make sure you’re meeting or exceeding local sustainability planning policy for a successful and smooth planning application process.
Air Quality Assessments (AQA)
Air quality is a significant consideration in planning applications and can often affect the whole building’s ventilation design so it’s important that you have the right strategy available from the outset. Our team fully examines the air quality impact of both the construction and operational phases of your development and considers its findings against national and local guidance. We develop comprehensive mitigation measures that will minimise local air quality impacts on the development whilst assessing the impact on other development objectives such as overheating and noise to ensure no wires get crossed.
Daylight and Sunlight Assessments
Daylight and Sunlight Assessments are a key part of all planning applications. Our experts use a variety of measurements to determine the impact your project will have on nearby houses, businesses, public services and open spaces. We understand the risks to planning applicants if your building project leaves neighboring amenities in the dark and restricts access to natural light. Our team will help you focus on enhancing the quality of your building so that it meets the legal and policy requirements, and improves occupants’ health and wellbeing
Net Zero Plan and Energy Modelling
Planning authorities require development proposals to include Low and Zero Carbon technologies and demonstrable energy efficiency measures. Our experts conduct thorough Low and Zero Carbon studies to identify which measures are suitable for your project, as well as their potential energy/CO2 reductions and lifecycle costs, which can then be used to gain the necessary BREEAM credits. Energy Assessments, meanwhile, are a necessary requirement of all planning applications as they demonstrate compliance with local and national regulations. Our advisors join the dots so that architectural and MEP design deliver optimal solutions for your building. We then create a clear report for your project that shows planning authorities exactly how you intend to deliver your low carbon strategy.
Flood Risk Assessments (FRA)
Increasing flood risk around the country is quickly becoming a major threat for building development, so it’s vital that you are aware of the challenges it brings to projects. Our experts can provide Level 1, 2 and 3 Flood Risk Assessments, recommend advanced flood mitigation measures that go beyond compliance, and advise on sustainable drainage systems that can reduce the likelihood and impact of surface water flooding now and in the coming decades.
Thermal Comfort Overheating Analysis
With rising temperatures at the foreground of climate change, it’s critical that all future developments are designed with minimal overheating risk and maximum occupancy comfort. Developments in London also need to adhere to the London Plan, which aims to eliminate overheating and reduce the need for active cooling. Aside from meeting regulatory requirements, Thermal Comfort and Overheating Analysis can enhance re-sell and tenant value as more people are becoming increasingly savvy about the benefits of high-quality, well-ventilated buildings. Our advisors use dynamic simulation modelling to determine sub-hourly temperature profiles and overheating heat risk, and provide expert guidance on thermal mass, shading and ventilation, to ensure your proposed building performs as best it possibly can.
Ecology, Tree and Protected Species Surveys
Whole Life Carbon
Built Environment
Understand the perspective of various stakeholders about the function of your building, its efficiency and what needs improving.
Protect notable species of flora and fauna with Protected Species Surveys and Licensing, Bat Surveys, Tree Surveys, Arboricultural Method Statements and more.
Evaluate the total environmental impact of your product or project with Life Cycle Assessments.
Related Insights

CHP is dead, heat pumps reign and solar thermal is resurrected; the new SAP carbon factors
With Grid electricity being decarbonised by 55%, we look at the new carbon factors and what strategy to employ for energy consuming assets.
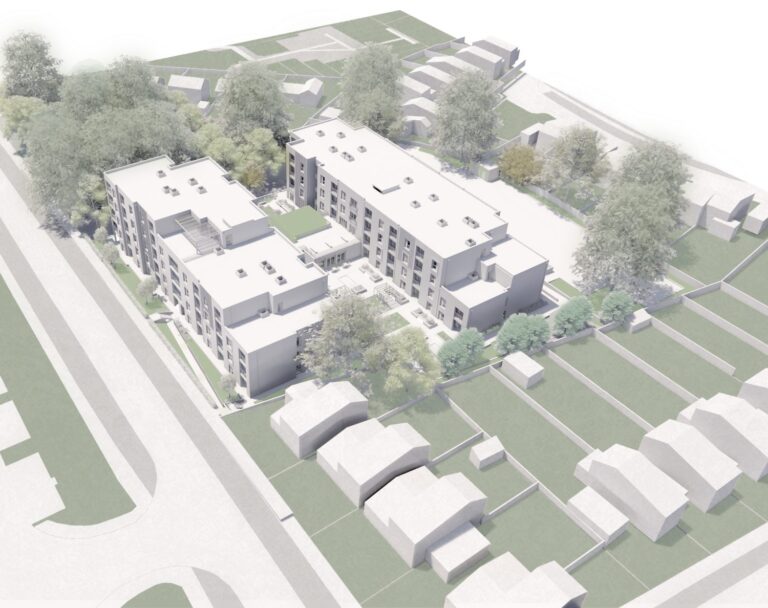
Life Cycle Assessment and Life Cycle Costing: Minster Close
This Case Study explores the Life Cycle Assessment and Life Cycle Costing of Hatfield’s Minster Close.
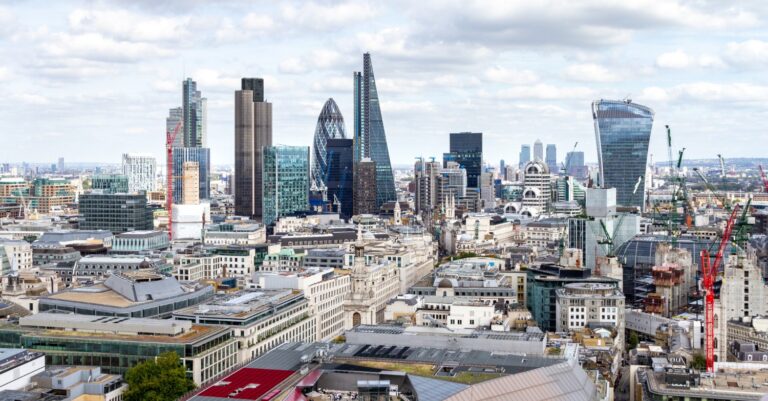
Inside Our Sustainability Internship
This article gives insight into our forward-thinking and insightful internship. Julie, Dan and Tim give their account of the experience.
