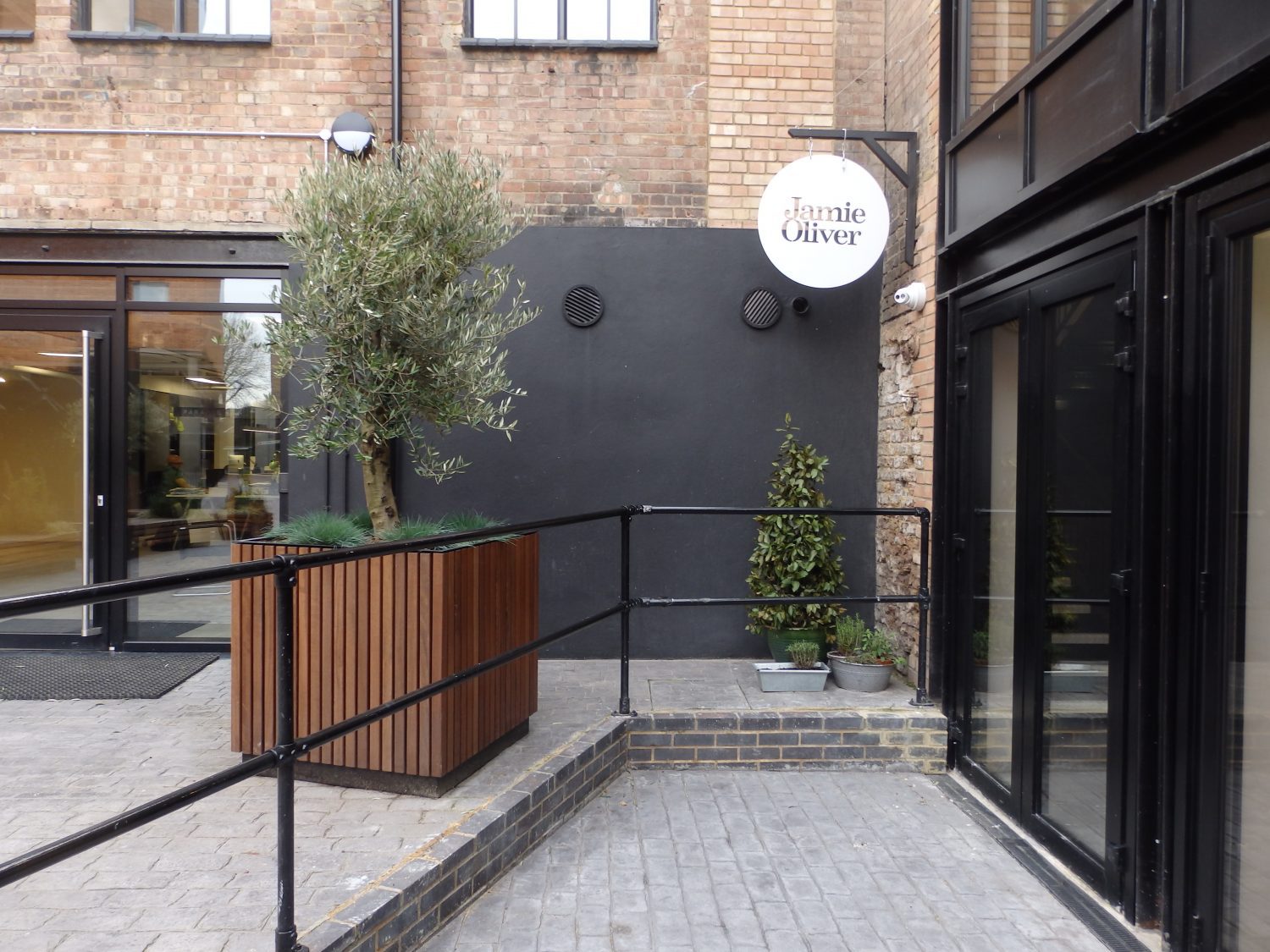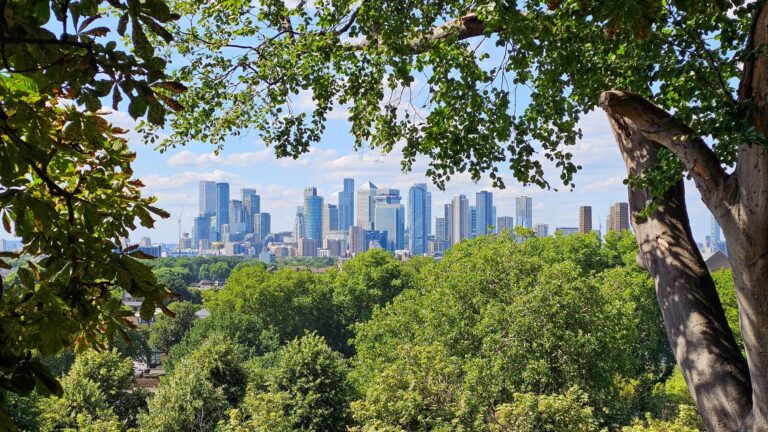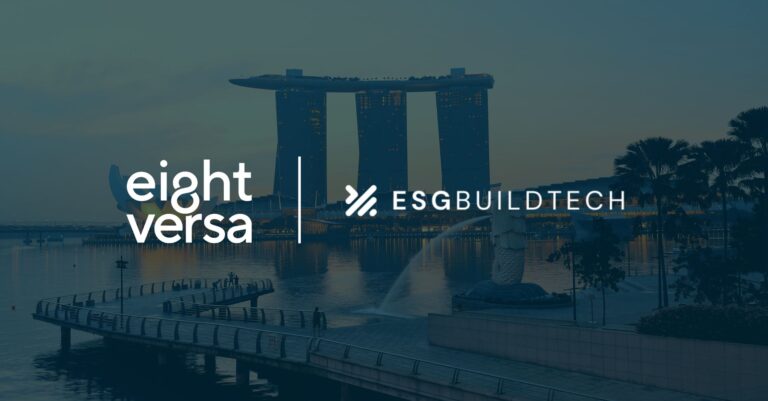A disparate site in Benwell Road, Islington, consisting of multiple units and a large vacant warehouse, is being transformed into a sustainable new office space which allows for the various arms of the Jamie Oliver Media Group business (cooking, filming and creative design work) to be collocated for the first time.
The 1,895m2 site consists of several units of two and three storey buildings. The site will have kitchens within the office, for research and development in testing and presenting recipes. The scheme introduces a socially responsible and committed organisation into the local community, significantly improves the building façades, increases the employment floorspace on site and ensures a vacant site is brought back into full, productive use to the highest sustainability standard.
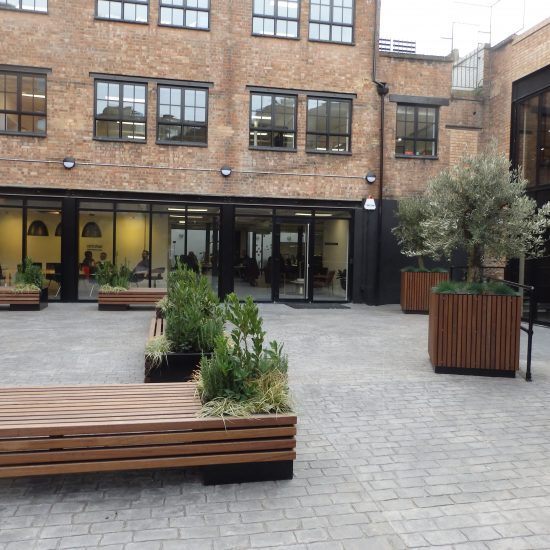
Eight Versa was appointed to produce the Sustainability Report which contains an Energy Assessment, BREEAM Refurbishment and Fit-Out Assessment, an Overheating Analysis and a SuDS and Flood Risk assessment. Eight Versa’s analysis demonstrated that Benwell Road will be a highly sustainable development and achieve a BREEAM Refurbishment and Fit-Out 2014 Excellent Rating, as well as reduce carbon emissions by as much as 37.8% over Part L2B building regulations and comply with national policy to achieve an 80% reduction in carbon emissions by 2050.
The Energy Assessment identified the baseline carbon emissions for the scheme as 60.88 tonnes CO2 per year. The development will reduce carbon emissions by 35.9% by targeting improved thermal performance of building fabric, mechanical service efficiency, air tightness and low energy lighting. Passive energy efficiency measures include the optimal insulation levels for roofs, floors and walls and high performance windows and entrance doors, improved air permeability, effectively insulated pipework and ductwork; and optimal glazing arrangements to make best use of the sun’s energy whilst minimising the risk of overheating.
Furthermore, total carbon emissions will be reduced by 46.8% over Part L2B building regulations with the further inclusion of low and zero carbon technologies, including an appropriately sized electric air source heat pump and a photovoltaic array for the south facing sawtooth roofs.
The scheme has been designed to maximise passive design measures to control heat gain and follow the local authority’s sequential cooling hierarchy. The Overheating Analysis demonstrated that despite being maximised, passive cooling measures such as shading and glazing will not ensure adequate thermal comfort. Active cooling measures are needed to minimise energy intensive cooling and ensure the buildings are comfortable for all users. To be the most carbon efficient possible, indoor cooling units have been specified on a localised basis where internal gains are too high and the units will be fully fitted with local temperature controls for optimal usage.
The fenestration across the project is improved, through enlarging existing windows, replacing rooflights and the addition of new windows, all double glazed, to enhance the natural light, occupant views and thermal performance of the building.
The BREEAM Refurbishment and Fit-Out Assessment concluded that the site would achieve a BREEAM Excellent rating, with a score of 73.33%. At least a 40% reduction in typical water use rates is achieved through the implementation of water efficiency and reuse measures. These include low flow water fittings, and metering and leak detection fittings. A sustainable materials procurement policy and an efficient waste strategy on site will ensure at least 85% of construction waste will be diverted from landfill. Materials are to be reused where possible, with some flooring retained and the original tiling from the laundrette being used where possible.
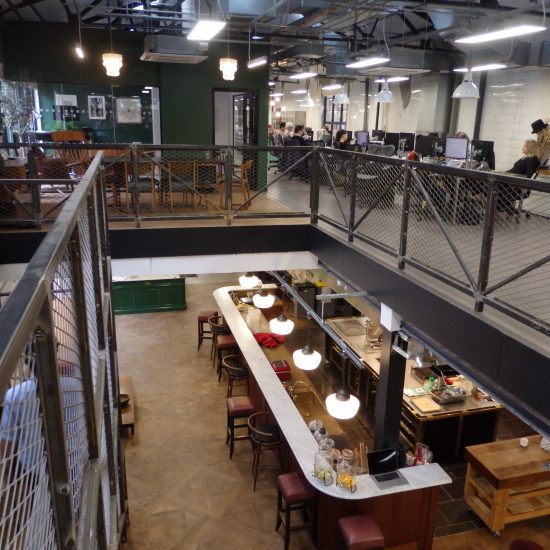
Climate change adaptation considerations were made, including overheating analysis and SuDS appraisal for minimising surface water runoff from site. As a precautionary measure and in line with best practice, the finished ground floor levels are to be elevated 150mm above surrounding ground levels to mitigate against ingress of water into the building during extreme scenarios.
The outside space will be refurbished for building users with the addition of a new roof terrace which can be accessed directly from the second floor office area. Despite only a small appropriate area being available, a green roof, plant boxes and bird boxes will be installed to enhance the site’s biodiversity, to provide landscaping enhancements and to adequately protect species.
The proposed development will reduce trips to and from the site relative to the previous use which is a benefit, and sustainable transport is promoted through the provision of 24 secure cycle parking spaces to reduce reliance on car trips.
The scheme is on target to achieve an EPC rating ‘B’ and performance in use will be monitored as the Jamie Oliver Group has committed to monitoring the building post-completion and to carrying out a Post Occupancy Evaluation. The building is on course to enable the company to realise its vision for a high-performing multifunctional collaborative workspace.

