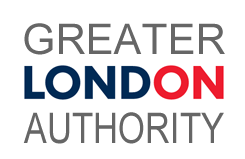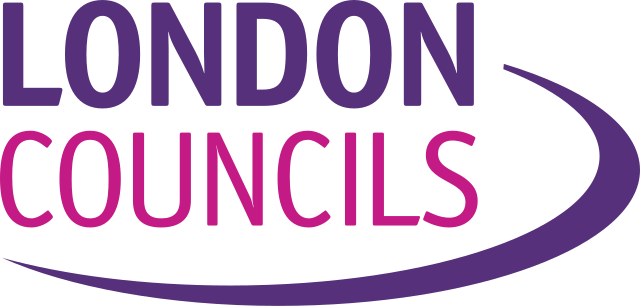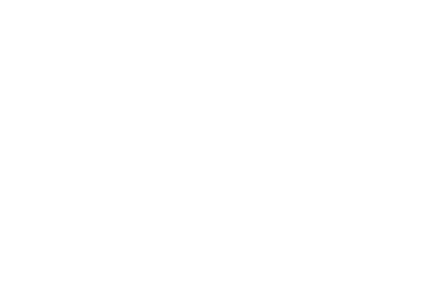London Planning Permission Tool
Navigate Sustainability Requirements for London Developments
In our experience of over 3,000 projects, we’ve seen the recent increase in expectations for sustainability at planning. Unexpected demands can derail timelines, increase development costs, and complicate design.
To help planning teams, we’ve built a solution to identify these expectations.
16+
years experience
4,000+
sustainability projects
A Unique Tool for London Planning Projects
Our tool is specifically tailored for planners, developers and designers applying for planning approval in Greater London (and soon the whole UK). This tool provides access to an extensive database and a pool of our real project experience, this covers all Use Classes, all sizes, and all scales.
Within 2 minutes, you can find all of the data you need for planning requirements for your chosen area in London – something that would typically take hours of research and consultation. More importantly, you can make informed decisions early on that will ensure a more efficient planning process and impactful outcome for the project.
A Unique Tool for London Planning Projects
Our tool is specifically tailored for planners, developers and designers applying for planning approval in Greater London (and soon the whole UK). This tool provides access to an extensive database and a pool of our real project experience, this covers all Use Classes, all sizes, and all scales.
Within 2 minutes, you can find all of the data you need for planning requirements for your chosen area in London – something that would typically take hours of research and consultation. More importantly, you can make informed decisions early on that will ensure a more efficient planning process and impactful outcome for the project.
How to Use the Planning Tool
- Locate your site: Type in the postcode or address in the search bar
- Draw site boundary: Click on ‘Draw a polygon’

- Complete the form: Complete the project questions next to the map (Development Class, Total Floor Area etc).
- Get your results: Once you’ve filled in the necessary information, press the ‘Submit’ button. Give the software 1 minute to compute and you’ll receive a detailed summary of a Local plan on Sustainability requirements which are specific to your proposed site and development.
- Request advise from our team: Click on the “Speak to the Team” button and one of our team will get back to you shortly to help with your proposed scheme and provide additional feedback with confirmation on the the stated planning requirements.
- For a demonstration of the tool: Simply view the video at the bottom of this page.
Draw a polygon around the site boundary and press enter to finish
Selected Area: 0ha

- Residential development of 10 or more dwellings
- Residential development on a site area of 0.5 ha or more and the number of dwellings is unknown.
- Development of floorspace of 1,000 m2 or more
- Development on sites over 1 ha or more
- Change of use over 1,000 m2 or more
Generating your report below

Sustainability Requirements - Overview
You may require the following reports
Coordinates:
Coordinates:
Related Images
Borough:
Flood Risk Assessment:
Air Quality Assessment:
SuDS Strategy:
Energy Assessment:
District Energy Availability:
Overheating Assessment:
Whole Life-Cycle Carbon (WLC) Assessment:
Waste Management Planning (WMP) Assessment: This is not available at this preliminary screening, but will be considered in a comprehensive risk assessment below
Pre-Demolition Audit (PDA):
Circular Economy Statement (CES): This is not available at this preliminary screening, but will be considered in a comprehensive risk assessment below
Land Contamination:
BREEAM New Construction (NC):
BREEAM Refurbishment and Fit-Out (RFO):
BREEAM Domestic Refurbishment Assessment:
Home Quality Mark (HQM) Assessment:
Preliminary Ecological Appraisal (PEA): Required for All Developments - Site survey and desktop study are potentially required, other surveys might be required, confirm with Eight Versa.
Biodiversity Net Gain Assessment: Required for All Developments - Minimum of 10% is essential. Small Sites Metric coming in 2024 applied to 1-9 dwellings, 0.5 hectare. BNG should be submitted with PEA.
Urban Greening Factor Assessment: This is not available at this preliminary screening, but will be considered in a comprehensive risk assessment below
Daylight and Sunlight Assessment: Likely required, however a more detailed understanding of the site and proposed works is required. Contact Eight Versa
Sustainability Statement: Required - All Residential and All Major Developments
Basement:
National Heritage Site:
Greenfield Site:
Additional Reports
Whole Life-Cycle Carbon (WLC) Assessment: Not Required
Bat Survey: This is not available at this preliminary screening, but will be considered in a comprehensive risk assessment
Ecological Impact Assessment: This is not available at this preliminary screening, but will be considered in a comprehensive risk assessment
Find Out More
The above only covers preliminary screening, as an indication of possible limitations, requirements and risks.
Get in touch with our team for further input on the requirements of this scheme, including potential design limitations and the right strategy to ensure a successful planning application.
If you would like to discuss this report in more detail, please contact us on 020 7043 0418
Planning Permission Guidance Backed by Credible Sources
Our information is sourced from the Environment Agency, DEFRA, Greater London Authority and the Local Authority to ensure you get accurate and up-to-date guidance.




Planning Permission Guidance Backed by Credible Sources
Our information is sourced from the Environment Agency, DEFRA, Greater London Authority and the Local Authority to ensure you get accurate and up-to-date guidance.




Planning Tool Demonstration
Need More Help?
Speak to one of our experts who can support you with your planning requirements and give you a more detailed view on the sustainability needs for your chosen area.

